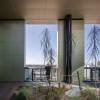Client:
Christchurch City Council
Location:
Ōtautahi Christchurch
Completion:
2018
Size:
10,000m2
Project Value:
$95m
Design Partner
Schmidt Hammer Lassen Architects
Sustainability Rating
5 Green Star - Custom Design Certified Rating NZGBC
Contact:
Carsten Auer
Ōtautahi’s central library was badly damaged in the Canterbury earthquakes. As part of the city’s recovery strategy a replacement library was identified as a key project to assist the revitalisation of the city centre and Cathedral Square.
Architectus in association with Danish architecture firm Schmidt Hammer Lassen Architects was commissioned for brief development, design and delivery of the new central library in 2013.
The new central library brief outlined the need for the facility to deliver a flagship for the Christchurch library network, act as a catalyst for redevelopment and fulfill an important civic function. The library needed to convey the values and identity of both the library and the community it serves.
Collaboration and stakeholder engagement were key components of the project. A brief development process and continual consultation with the public and key stakeholders provided an understanding of the community’s aspirations.
In partnership with Matapopore Trust, the cultural design engagement organisation for Ngāi Tūāhuriri, a multi-layered and intricate bicultural design response was developed and as a result, the design addresses ‘the local’ as a key functional and aesthetic driver.
The whakapapa of Ngāi Tūāhuriri and Ngāi Tahu is embedded in the form and fabric of the building. Mātauranga mana whenua has been integrated to create a unique bicultural interpretation of a ‘storehouse of knowledge’.
The building is a beacon, creating a vibrant edge to Cathedral Square and a dialogue between the civic space of the Square and the activities within the library, particularly the key public space of the Community Arena.
The project responds to the changing role of libraries in today’s environment, the local context and international trends in library design. The library provides a social hub for the community to access and share knowledge through a range of media, in a building which is welcoming, diverse and representative of the community it serves.


















