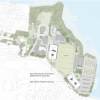Forming a new edge to the main campus cluster of buildings, and bordering the main playing field, the new Macky Senior School & Specialist Facilities Building sits on a mostly flat site, expressing the formal organisation and rigour of the existing school facilities. It mimics the brick materiality sympathetic of the surrounding buildings.
A recessed ground floor to the field’s edge creates a continuous colonnade to the eastern and northern boundary. Concrete bleacher seating bridges the height difference between this ground floor level and the field becoming a full-length grandstand for spectators during sporting events. Central bay windows express the internal programme which vertically separates the two programmes – Senior Boys’ teaching facilities to the north and shared Specialist Facilities to the south.
The general teaching facilities comprise two-levels, accommodating flexible teaching and learning spaces. A wide atrium staircase becomes a focal point for surrounding classrooms and breakout spaces, and introduces light from clerestory windows, doubling as an access route between floors, and an auditorium for teaching, group gatherings or class presentations.
Year 8 classrooms are located on the upper floor, with Year 7 classrooms below gaining additional access from the school side of the building. The ground floor accommodates a spacious staffroom facing over the field. The new classrooms provide greater specialisation and the transition between primary and secondary to prepare the students for the next phase of their education.
The Specialist Facilities is available to both Schools but timetabled for separate use. Designed to foster creativity and innovation, the purpose-built centre provides a wide range of curricular and co-curricular activities including science, arts, music, visual and performance and technology. Each floor has breakout and presentation spaces away from the classrooms. A separate entrance for the girls is accessed via a covered walkway from the new Girls’ Primary School.






















