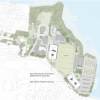The new Saint Kentigern Girls’ Primary School is located on a prominent, steeply sloping site along the Shore Road frontage. The site provides a strong sense of identity, presence, and crafted arrival for students along the street frontage. The unification of the natural contour supports a cohesive building plan while also providing a necessary separation between cohorts, independence particular to the programme, and security within the overall campus. The design concept is revealed in the vertical journey up and through the building with opportunities to traverse and engage with the changing landscape at each level.
The primary organising element of the new Girls’ School is an atrium with the multi-use social stair providing physical, visual, and social connections across the three syndicate levels. Orientated around this ‘heart’ are breakout spaces paired with the Learning Commons. The Junior, Middle and Senior school syndicates occupy their own dedicated levels, each with unique outdoor social spaces targeted towards their age and development. Additionally, the new facility accommodates front of house facilities, school administrative offices, meeting rooms and basement carparking at the lower levels.
Responding to its site, the Girls’ Primary School is organised as a series of offset levels that step down the landscape and soften its position within the surrounding environment. The building employs recessive materiality and an undulating form to create a building that connects the neighbouring Specialist Facility, wider context, and celebrates the coastal landscape within the constraints of the planning framework.
Social and cultural sustainability was delivered, supporting the Saint Kentigern pedagogy of active, personalised, and visible learning anchored in a sense of community. A series of courtyards ascend the site providing outdoor learning spaces and sheltered recreational play spaces. The design cultivates an inclusive environment embedded in the Saint Kentigern Presbyterian and Scottish heritage, enabling congregational activity both within and outside of the building, further enhanced by visual transparency of full-height glazing.























