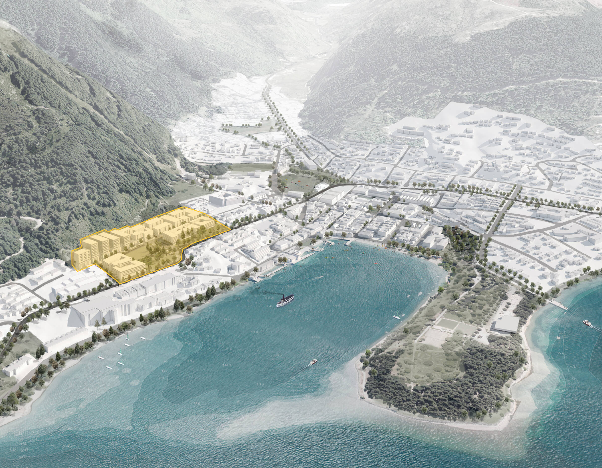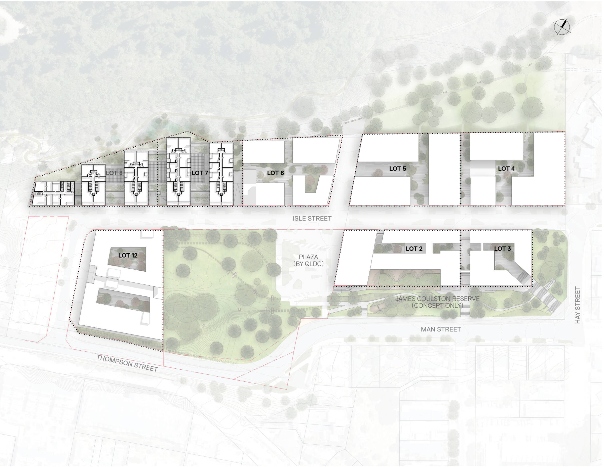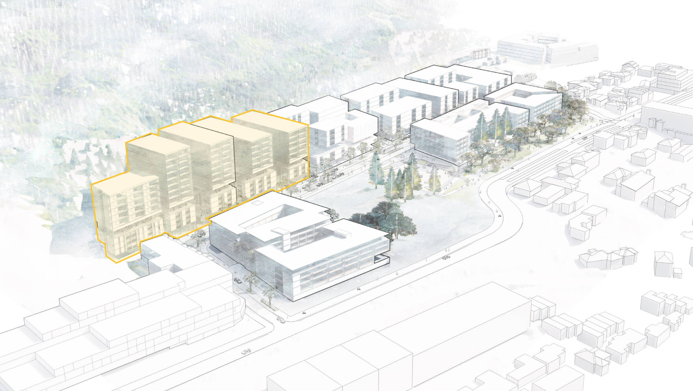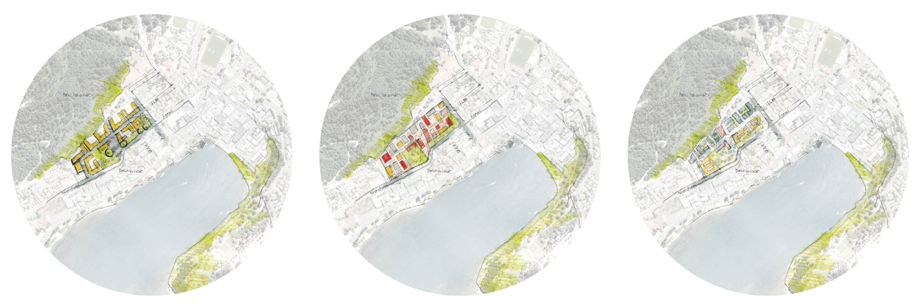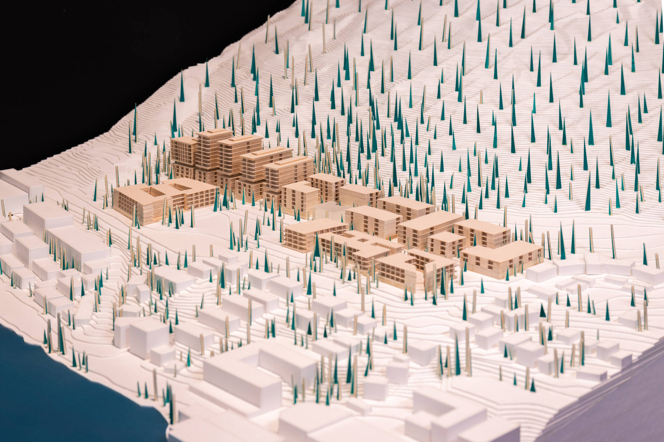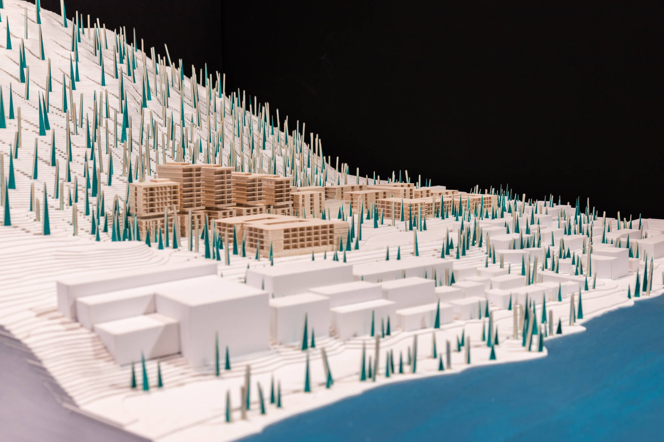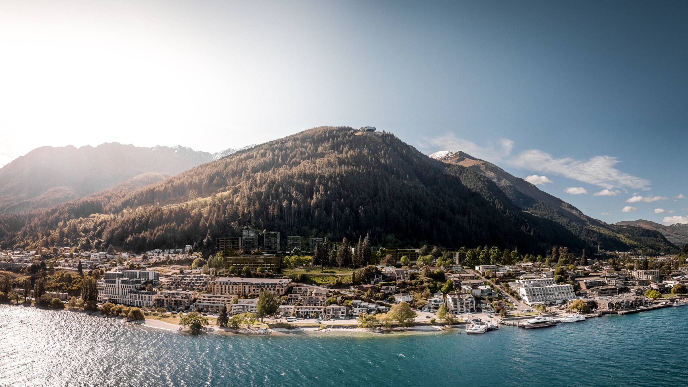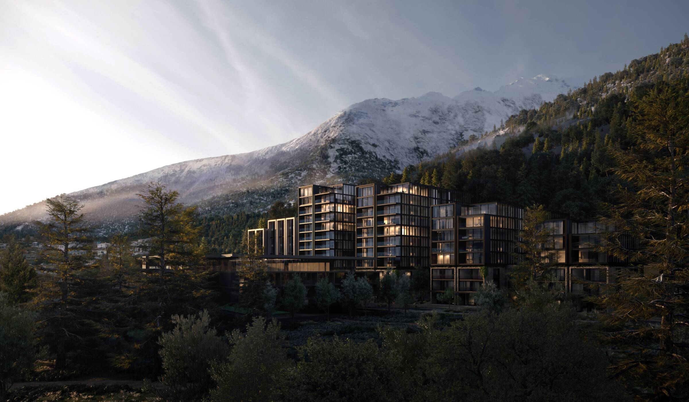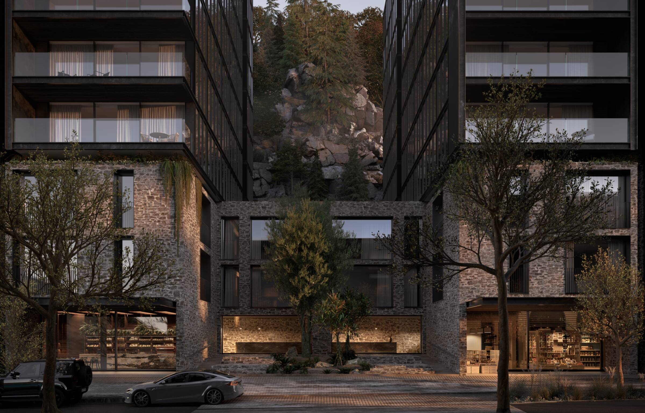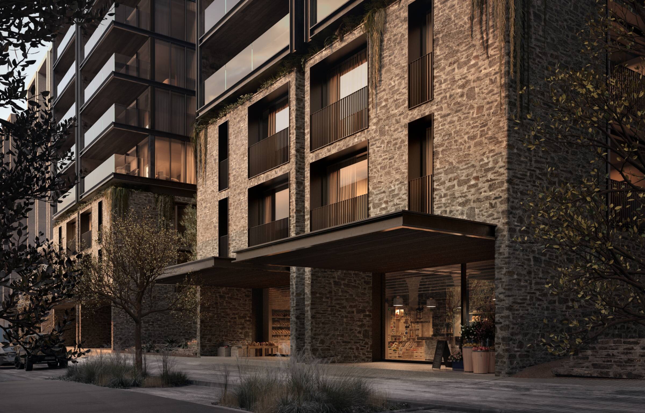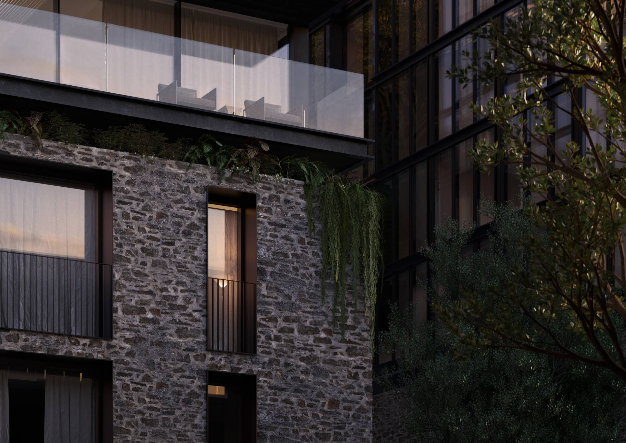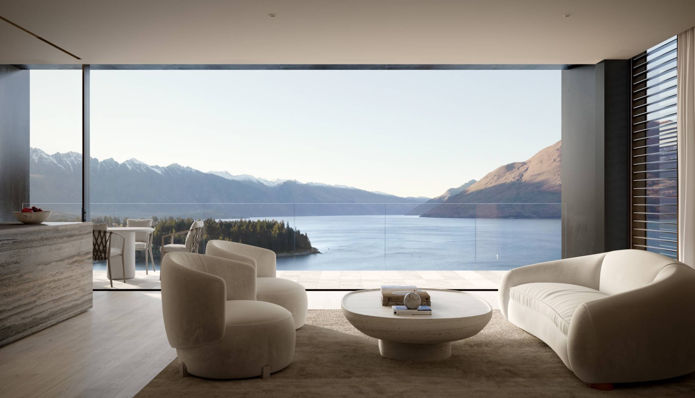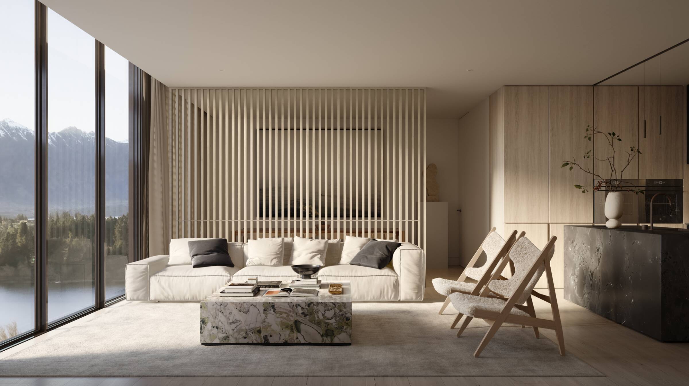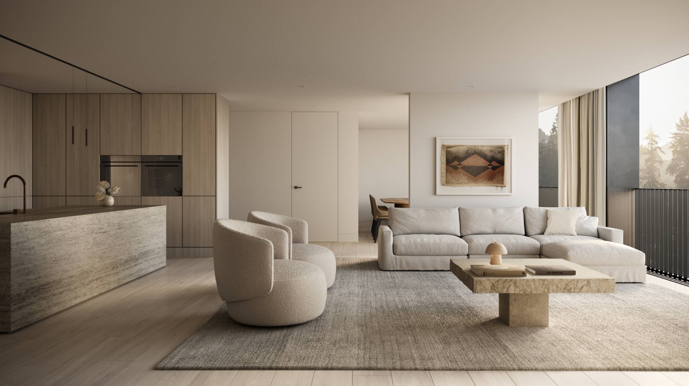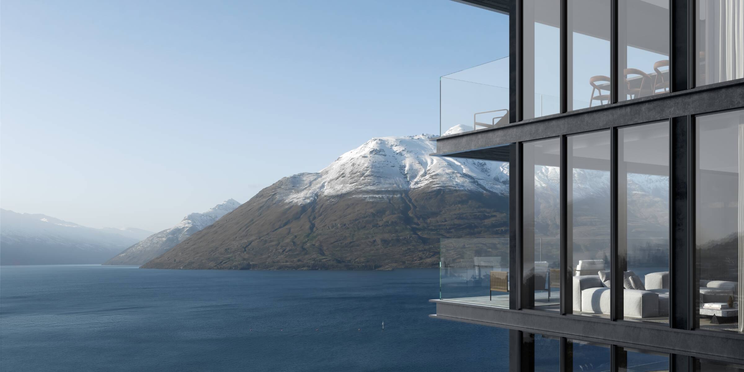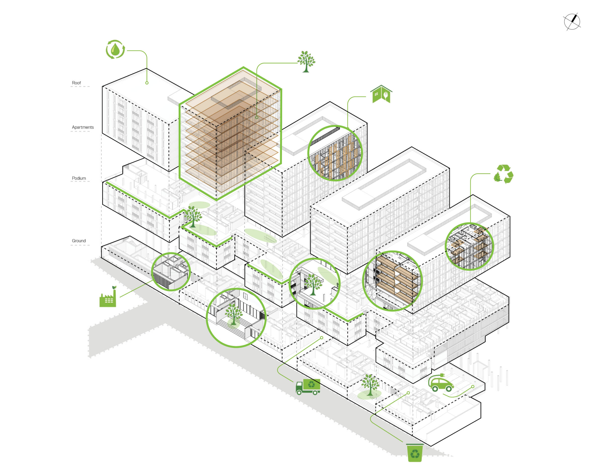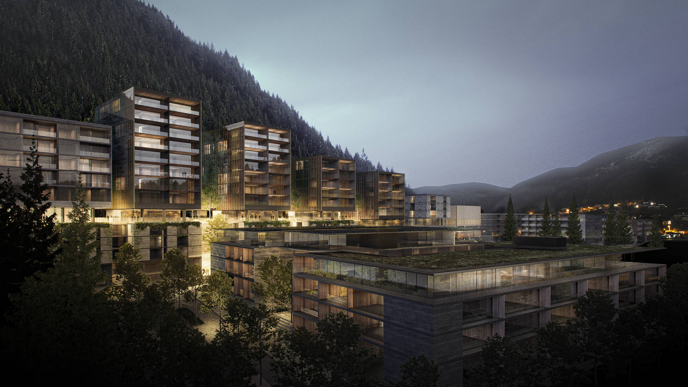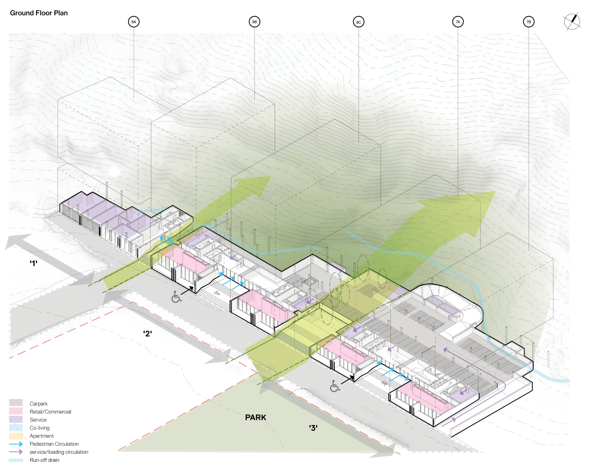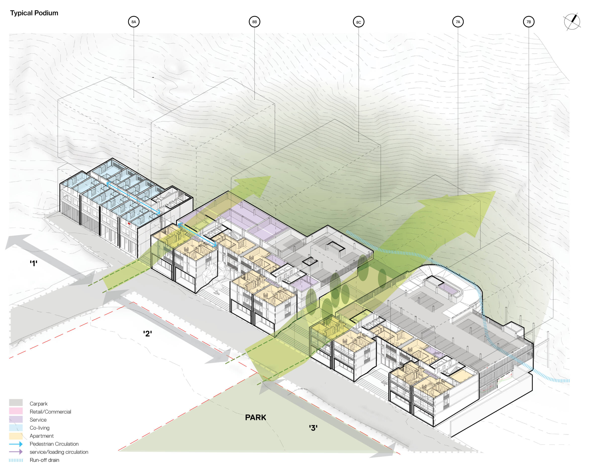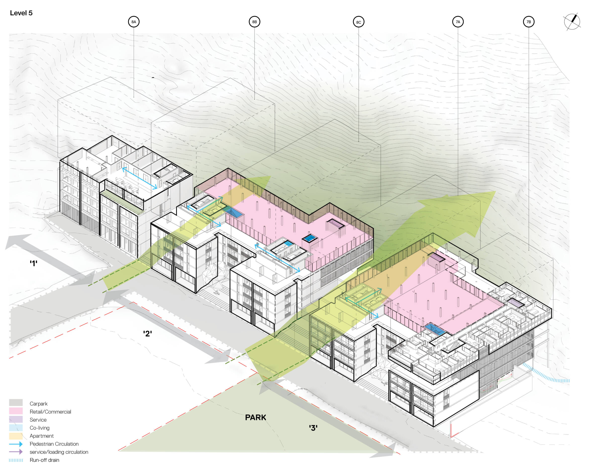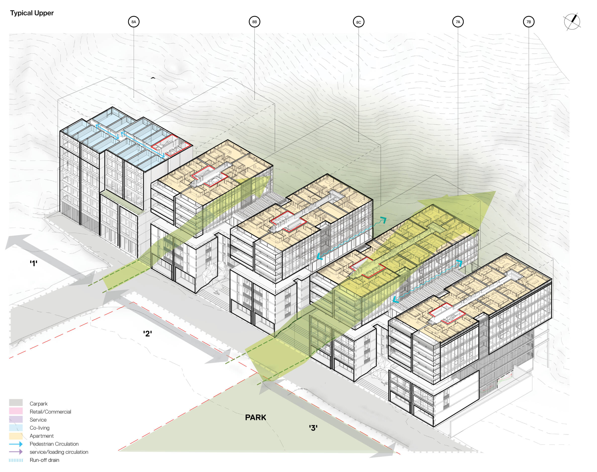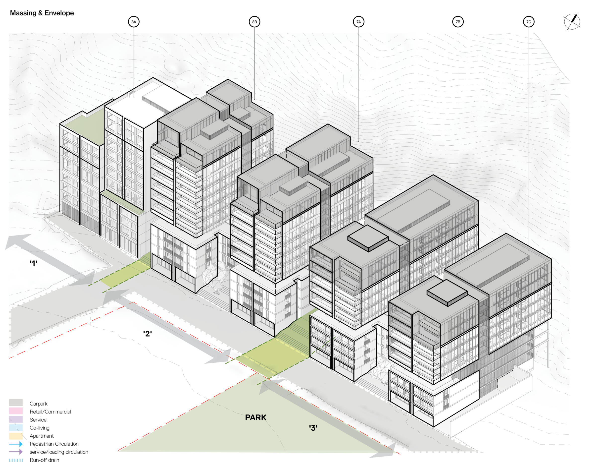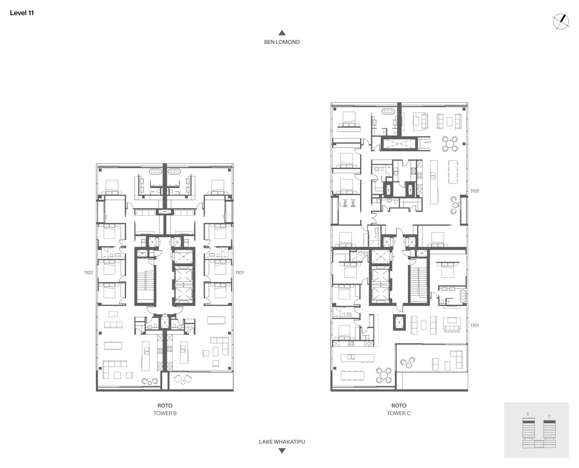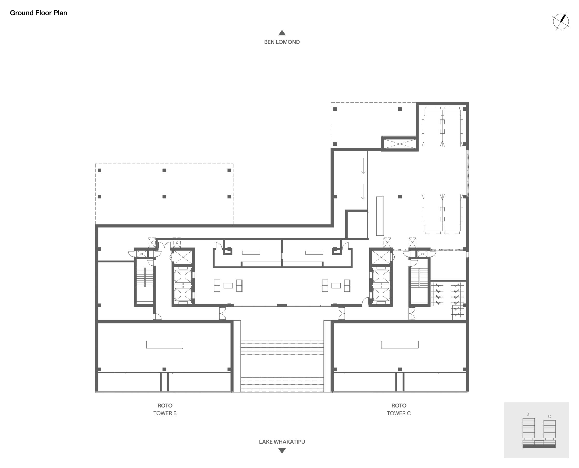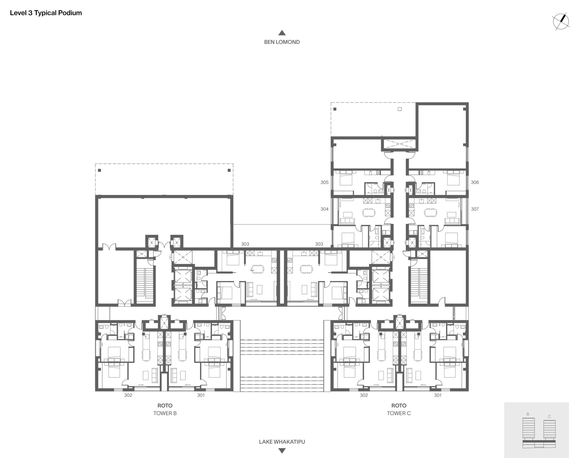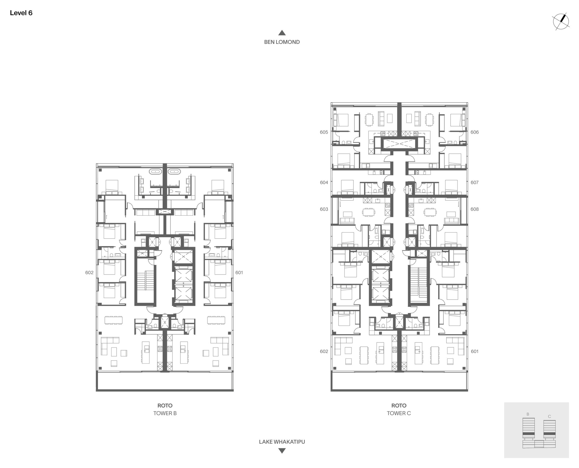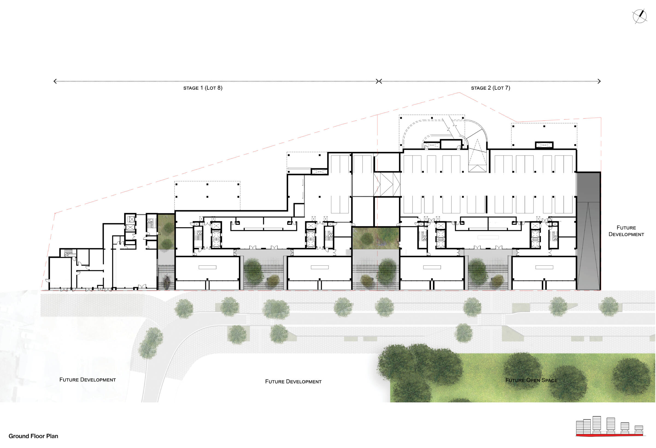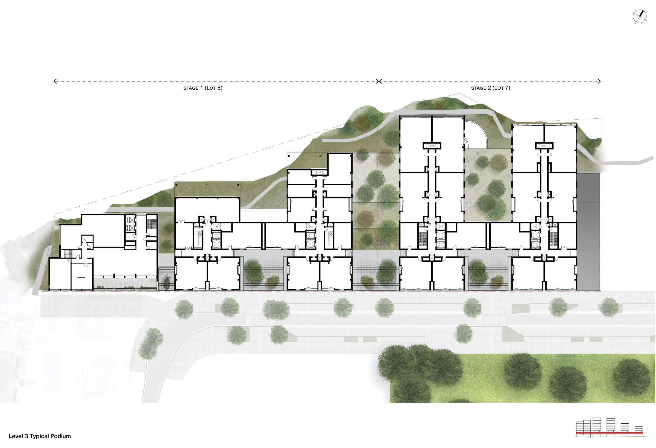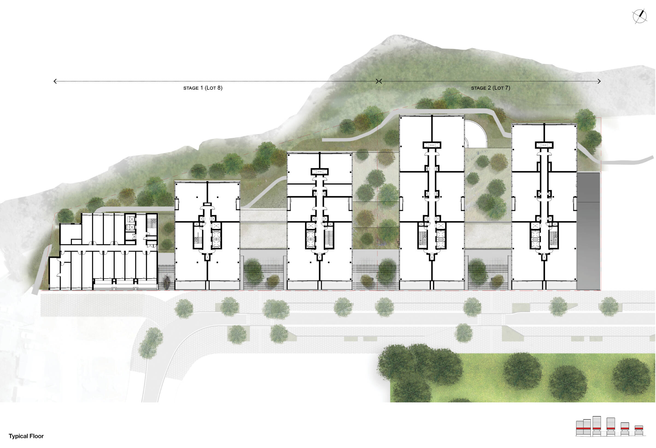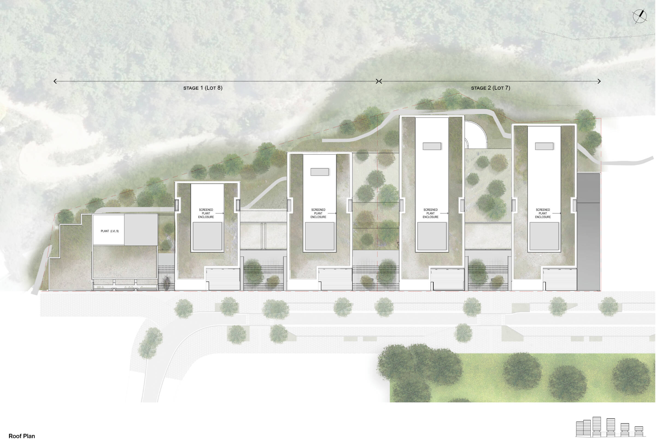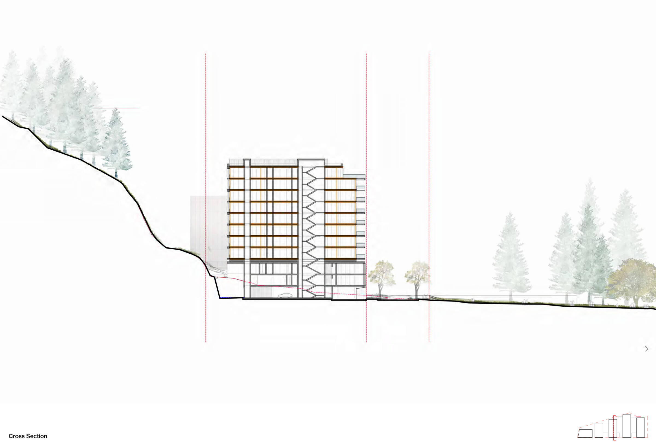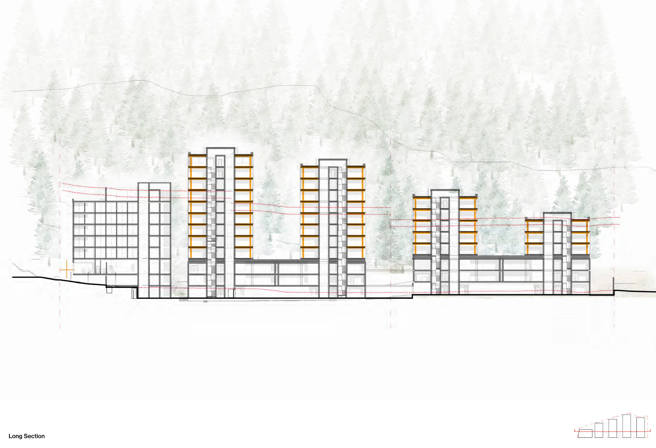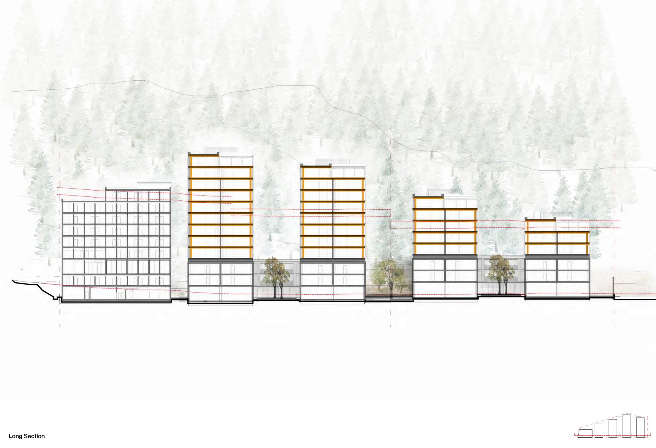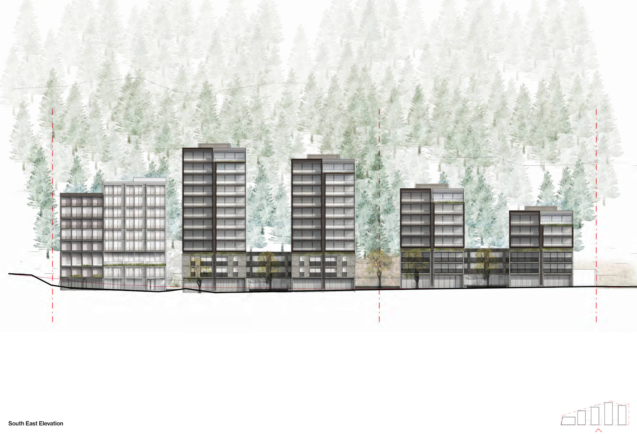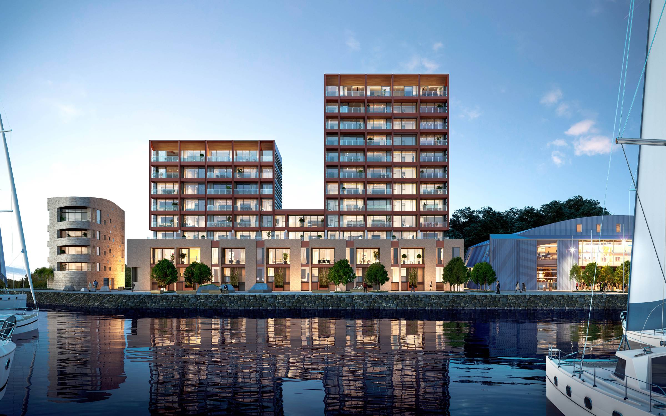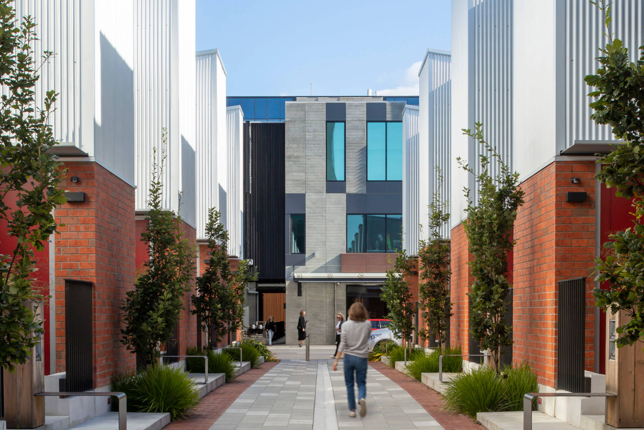Client:
94 Feet & Centuria & Britomart Hospitality Group
Location:
Tāhuna Queenstown
Completion:
2028 (Stages 1 + 2)
Size:
30,000m2 (Stages 1 + 2)
Design Partner:
Monk Mackenzie
Contact:
Patrick Clifford
Lakeview Te Taumata is a strategically important and rare place-making opportunity for Tāhuna Queenstown. The vision is to create an experiential and atmospheric precinct that celebrates local heritage and environment and is seamlessly stitched into the existing Queenstown context.
Located within walking distance from the centre of Queenstown, Lakeview will become an active and complementary extension of the existing town centre. The mixed-use precinct will comprise a number of diverse programmatic elements including residential, co-living, co-working, hotels, retail, food and beverage and gallery spaces as well as multiple carparks and coach parking. The precinct also heavily utilises and enhances the existing landscape as well as creating new landscape areas throughout.
The first stage of the masterplan will be the delivery of Stages 1 + 2 (Lots 7 & 8) of the precinct. This will include a co-living hotel, and four residential buildings with ground floor retail activation and amenities.
The scheme is organised into a solid podium, clad in contextual schist stone, with glazed apartments above. The apartment elements are separated and rotated on the podium to maintain views to and from the Ben Lomond Reserve. Carparking and servicing elements are sleeved into the lower podium, with retail fronting Aisle Street.
The residential collection provides a range of apartment typologies with 224 residences in total. Buildings vary in height from 8-12 storeys offering panoramic views of the lake and alpine context.
Lakeview provides the opportunity to transform Queenstown’s future, offering the growing resident population a place to live, work, socialise, and relax whilst providing best-in-class accommodation and amenities for visitors, both local and international.
